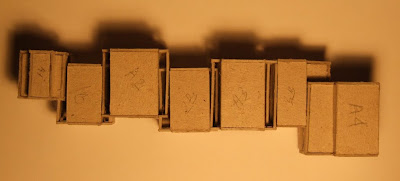








 This model, in my opinion, was quite successful and not too far from what I have seen my project becoming at a time. The only issue was the scale. From this point on the project didn't go as well..
This model, in my opinion, was quite successful and not too far from what I have seen my project becoming at a time. The only issue was the scale. From this point on the project didn't go as well..

 I don't see this attempt (below) as a very successful one, however, it has helped me to come up with different ideas. It is not unsuccessful, because Robert doesn't like it and the way it's made, but because I have lost one of the ideas that is very important - continuity. I think it's just becoming a very conventional scheme..
I don't see this attempt (below) as a very successful one, however, it has helped me to come up with different ideas. It is not unsuccessful, because Robert doesn't like it and the way it's made, but because I have lost one of the ideas that is very important - continuity. I think it's just becoming a very conventional scheme..




 /-/
/-/







